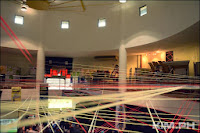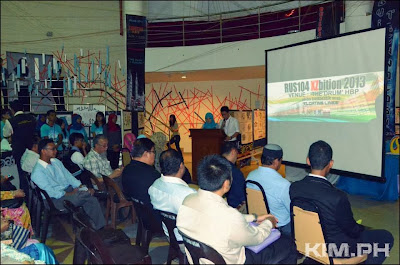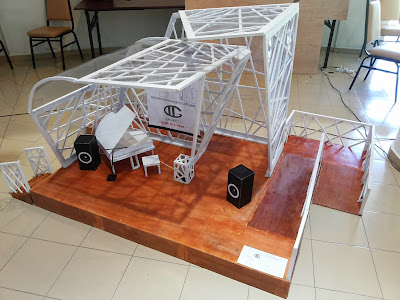For this project we are told to draw natural structure for example the pattern of an old tree and a defoliation of leaves. Man-made structure is also the task which being given such as the bus stop and a bridge. the project was told to draw on A3 paper.
For natural structure I decided to draw the pattern of the leaves of palma fan tree. i found that the structure is quite simple yet beautiful to be observed.
so after a week i've done my drawing.
While for project 2B, man-made structure i chose the stairs at Dewan Budaya near Dataran Bintang, USM.






































